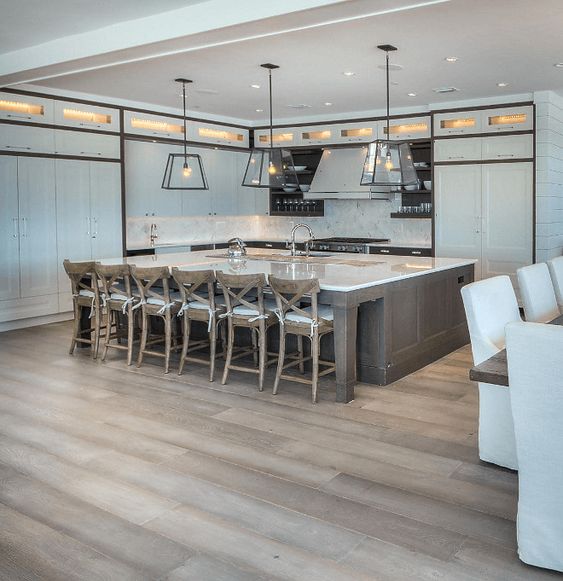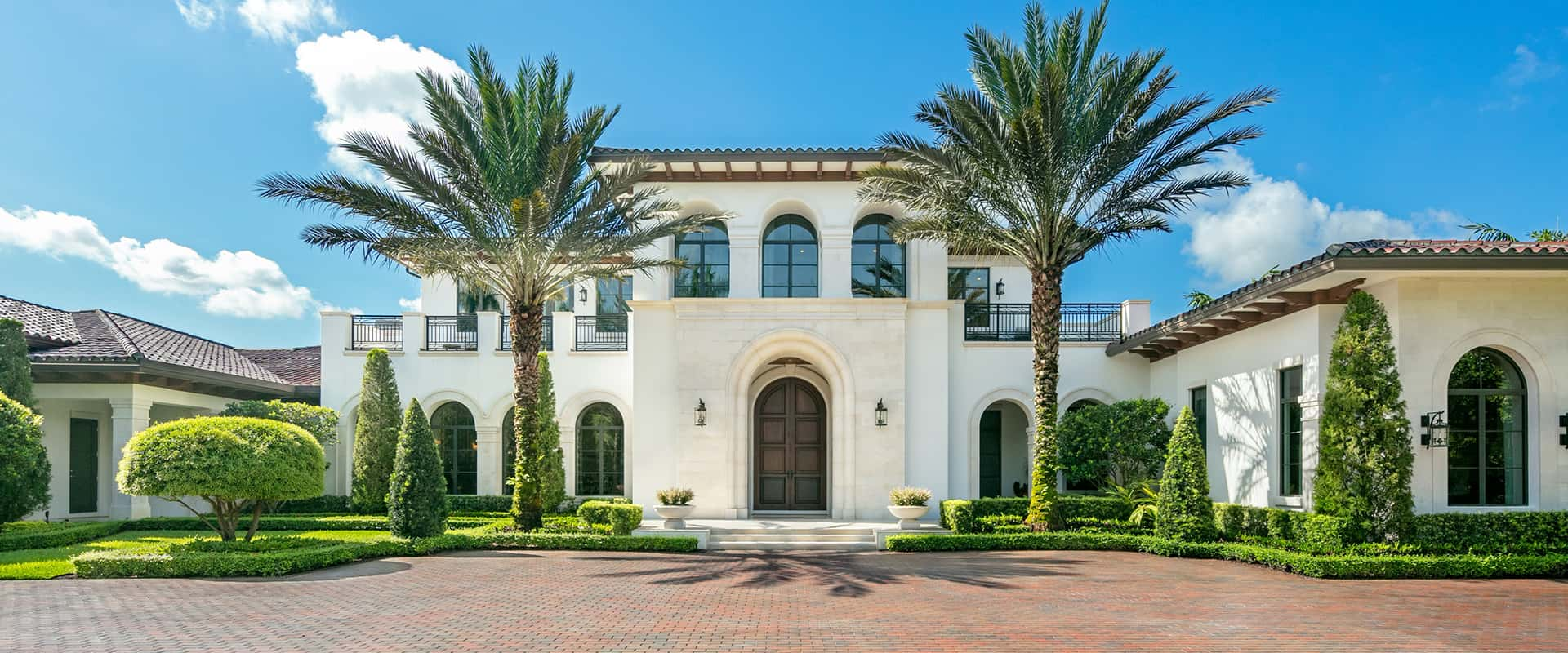Our NewsLearn What's Going On at Thomas Homes
8 Amazing Kitchens with Islands
What does your dream kitchen look like? If you’re like most of us, you want space, function, and of course, beautiful design.
Looking for a little inspiration? Below, take a look at 8 awesome kitchen designs — all large, open-concept with beautiful (and ample) island installations.
Hopefully, these designs will inspire your own new kitchen dreams.
1. Dazzling Contemporary

(Credit: Easy Home Tips)
The lighter beiges create a wonderfully open feeling throughout this kitchen. Speaking of open, the very large island seats 6 comfortably — horizontally! The lighting features help make this design really pop.
2. The Comfy Casual

(Credit: studio52)
The white counters and cabinets strike a great balance between form and function. The stool seating gives plenty of room while keeping that calm, casual vibe to the kitchen. And the high ceiling with recessed lighting only makes the experience feel even more open.
3. Intimate and Functional

(Credit: GLAMINATI Inspiration for Modern and Beautiful Women)
Want to create an intimate-yet-functional setting in your own home? Consider installing a peninsula-style booth in your kitchen. The seating offers a very personal, face-to-face style. And the 3-sided island is a great counter space for easy serving and decorating.
This is a perfect way to take advantage of your open concept design for parties or get-togethers.
Dark and Bright

(Credit: Steve Eric)
This kitchen design really pops thanks to the dark-versus-light juxtaposition. The dark floors create a delightful canvas for the windowed, white cabinetry and stainless steel appliances. The large, white counter island also offers a classy sense of elegance with lots of room for eating and cooking. This comes together for a ‘full package’ of form and function.
5. Space-Maximizer

(Credit: GLAMINATI Inspiration for Modern and Beautiful Women)
Sometimes, space is a commodity in a house. You want to have the functional, open kitchen that really shines. But you might not have a lot of spare footage to spare.
Why not achieve both and get the best bang for your buck?
A 2-sided island bench provides lots of extra counter space with built-in seating. This design also features a pull-out bench for more seating when you need it (and more room when you don’t). Don’t settle for a cramped kitchen — open it up with intuitive, efficient design choices.
6. Alternative Island Shapes

(Credit: Stellar Homes LLC)
Another effective space-saver is to rethink your island altogether. Why should you feel forced into a square or rectangle shape for an island? Why not change it up?
This design creates a cornered look while keeping dining space all across the length of the counter. A recessed sink and counter area allows for easy cooking while your family and friends hang out right alongside you.
7. Kitchen and Dining Synthesis

(Credit: Homystyle)
Today’s open concept models allow you to do so much with your wide open spaces. Why should you limit your space with a dining room when you don’t have to?
This contemporary design pops with the dark brown hardwoods that flow up into the white upholstery and counters/cabinets. With seating up to 8 on 3 sides of the island, you can bring everyone in for dinner — right as it’s being made. Best of all, you can use your dining room space for something more functional like a rec room or an office.
8. Retro Function

(Credit: The Kitchen Vibe)
Who says retro has to be all about style with no function?
This design is clearly influenced by kitchens of years past with its light flooring, beige countertops, curved stools and wood grain cabinetry. But the stone backsplash and stainless steel appliances bring it into the contemporary age.
The long design gives you lots of storage and all sorts of room to work and eat. The gas stove with hood on the edge of the island provides an efficient spot for prepping larger meals, too.
